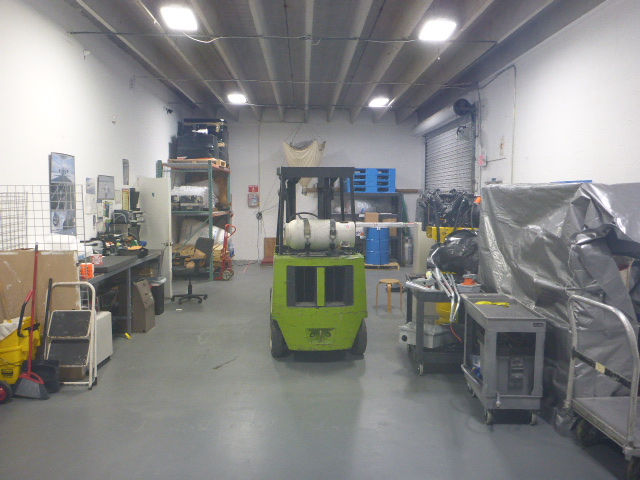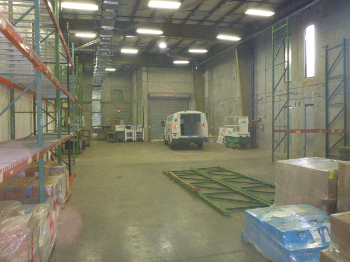Measuring Industrial Warehouse Clear Height: BOMA & Practical Standards for Twin-T, Metal Truss, and Steel Frame Structures
- Michael P Jacobs, MA, MAI, MA

- Jul 21, 2025
- 5 min read
Brokers and even appraisers have different standards for reporting the clear height of an industrial warehouse. Most eye-it, and most overstate it, because not everyone carries a laser measure, nobody checks, and exaggerating clear height presents a facility more favorably. Besides, the functional difference between 18-foot and 20-foot clear usually has little incremental value - so why worry about it? We'll get to that, but first...
SFREAppraisal Best Practices for Accurate Measurement
Use Professional Tools: Laser distance measurers or digital levels provide greater accuracy than tape measures, especially in large warehouses.
Consult Architectural Plans: As-built drawings are the best when available.
Document Variations: Warehouses often have inconsistent clear heights due to variations in sloped structural or ceiling equipment. Either record measurements at multiple points and report the minimum clear height or explain why you may have measured from a different point. The wall measurement may understate the interior storage or manufacturing functionality with a steep slope.
Align with BOMA Standards when practical: Ensure measurements align with BOMA 2025’s unified methodology, particularly for rentable area calculations, and note any deviations for transparency.
Be practical. If the "broker's market standard" in the area often exaggerates clear height, you wouldn't want to be inconsistent. Explain, and don't be too rigorous in making adjustments you can't back up. At SFREAppraisal, we feel three to four feet is a reasonable difference before considering adjusting.
Adjustments are product-profile and market dependent. An auto maintenance warehouse with 13-foot clear may be more valuable in some markets than a general warehouse with 16-foot clear when auto repair is permitted in the first and excluded from the second. It might not be appropriate to adjust both zoning (use-profile) and clear height.
SFREAppraisal Explains Clear Height in Industrial Warehouses
Clear height refers to the vertical distance from the finished floor to the lowest point of the overhead structure, such as beams, trusses, or other obstructions. It’s a key metric for warehouse functionality, determining storage capacity, racking options, and equipment compatibility. Inaccurate measurements can lead to costly miscalculations in appraisals or leasing agreements.
BOMA Standards for Industrial Measurements
OMA’s 2025 Industrial Standard (ANSI/BOMA Z65.2-2025) is the latest guideline for measuring industrial and flex buildings. While BOMA primarily focuses on rentable square footage, it provides a framework for consistent measurements, including clear height, to ensure transparency in real estate transactions. The standard emphasizes a unified methodology, replacing the older Method A (Exterior Wall) and Method B (Drip Line) approaches with a single Boundary Area method, compatible with the International Property Measurement Standards (IPMS 1). This unified approach measures all areas supporting industrial activities under a permanent roof, which is relevant for defining the space where clear height is measured.
However, BOMA does not explicitly dictate a step-by-step process for clear height measurement. Instead, it relies on industry practices and recommends consulting architectural plans or conducting on-site measurements for accuracy. For clear height, BOMA advises measuring from the finished floor to the lowest structural element, excluding non-structural features like lighting or sprinklers.
Clear Height Measurement in Twin-T Construction

Twin-T construction, common in industrial warehouses, uses precast concrete double-T beams to create wide, open spans. These beams form a distinctive roof structure, and their lowest point typically defines the clear height.
Measurement Approach: Measure from the finished floor to the lowest point of the Twin-T beam, usually the bottom of the "T" shape. Use a laser distance measurer for precision, ensuring the device is perpendicular to the floor. Take multiple measurements across the warehouse to account for variations, as Twin-T beams may have slight differences due to installation or settling.
Considerations: Exclude non-structural elements like conduits, HVAC ducts, or sprinkler systems unless they are permanently affixed and significantly impact usable height. If mezzanines are present, measure clear height beneath them separately, as BOMA 2025 includes permanent mezzanines in rentable area calculations.
Clear Height in Metal Truss Systems

Metal truss systems, such as those used in steel roof trusses, are popular for their ability to span large distances, making them ideal for warehouses requiring flexible, column-free spaces. The truss geometry, often triangular, complicates clear height measurement due to varying heights across the structure.
Measurement Approach: Identify the lowest point of the truss, typically the bottom chord or a diagonal web member, and measure vertically to the finished floor. Use a laser measurer or a telescoping pole for accuracy, especially in high-ceiling warehouses. Measure at multiple points, as truss designs like Pratt or Warren trusses may have varying low points depending on the span and load distribution.
Considerations: Trusses often support heavy loads, such as bridge cranes, which may introduce additional obstructions like rails or hoists. These should be noted but excluded from clear height unless permanently fixed. BOMA’s focus on areas under a permanent roof means trusses covered by roofing material are included in the measurement scope, but temporary or movable equipment is not.
Clear Height in Internal Steel Frame Warehouses

This warehouse has an Internal steel frame using steel columns and beams to create robust, open interiors. In some designs, girders may slope upward from the walls to a higher point at the center of the roof, such as a girder that is 12 feet high at the wall but increases to 24 feet at the roof’s peak.
Measurement Approach: Measure from the finished floor to the lowest point of the steel girder or beam, which is typically at the wall where the girder connects to the vertical columns (e.g., 12 feet in the example). Use a laser distance measurer for precision, ensuring the device is perpendicular to the floor. Take measurements at multiple points along the girder’s span to confirm the lowest height, as the sloping design increases clearance toward the center (e.g., up to 24 feet at the peak). Report the minimum clear height (e.g., 12 feet) for conservative appraisals, but note higher central clearances for operational context.
Considerations: Exclude non-structural elements like lighting or HVAC ducts unless permanently fixed. If cross-bracing or diagonal supports are present, measure to their lowest point if they fall below the girder. BOMA 2025 excludes interstitial spaces (areas with inadequate headroom) from rentable area but recommends documenting their impact on usable height. Note any rooftop equipment or penetrations that may lower the clear height at specific points.
Why It Matters at SFREAppraisal
At SFREAppraisal, we understand that property owners, tenants, and buyers want and need accurate information, even when it has nominal impact on incremental market value. Whether dealing with Twin-T construction, metal truss systems, or steel frame warehouses, adhering to BOMA standards ensures consistency and transparency. By measuring clear height correctly, you can confidently assess storage capacity, operational suitability, and in some cases market value, improving the value of an appraisal report and your credibility. Your credibility will go even further by being practical and explaining why it might be appropriate to diverge from standards.
For more information on our appraisal services or to schedule a consultation, visit SFREAppraisal.com. Stay tuned for more insights on industrial real estate standards!




Comments